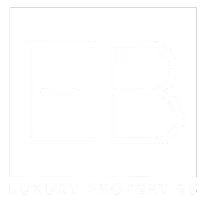761 Romano LN Henderson, NV 89012
UPDATED:
Key Details
Property Type Single Family Home
Sub Type Single Family Residence
Listing Status Active
Purchase Type For Sale
Square Footage 5,321 sqft
Price per Sqft $426
Subdivision Roma Hills
MLS Listing ID 2692032
Style Two Story
Bedrooms 4
Full Baths 4
Half Baths 1
Construction Status Resale
HOA Fees $377/mo
HOA Y/N Yes
Year Built 2005
Annual Tax Amount $13,964
Lot Size 0.300 Acres
Acres 0.3
Property Sub-Type Single Family Residence
Property Description
Location
State NV
County Clark
Zoning Single Family
Direction From 215 and Green Valley Parkway take Green Valley Parkway South. Left on Horizon Ridge. Right on Roma Hills. Left at Via Guard. Left to Romano Lane.
Interior
Interior Features Bedroom on Main Level
Heating Central, Gas, Multiple Heating Units
Cooling Central Air, Electric, 2 Units
Flooring Ceramic Tile, Hardwood, Marble, Tile
Fireplaces Number 2
Fireplaces Type Family Room, Gas, Primary Bedroom
Furnishings Unfurnished
Fireplace Yes
Window Features Double Pane Windows,Low-Emissivity Windows
Appliance Built-In Gas Oven, Dryer, Dishwasher, Gas Cooktop, Disposal, Microwave, Refrigerator, Water Softener Owned, Wine Refrigerator, Washer
Laundry Gas Dryer Hookup, Laundry Room
Exterior
Exterior Feature Balcony, Patio, Private Yard, Sprinkler/Irrigation
Parking Features Attached, Epoxy Flooring, Garage, Garage Door Opener, Inside Entrance, Private, Tandem
Garage Spaces 4.0
Fence Block, Back Yard
Pool Heated, In Ground, Private, Pool/Spa Combo
Utilities Available Underground Utilities
Amenities Available Gated, Park, Guard, Security
Water Access Desc Public
Roof Type Pitched,Tile
Porch Balcony, Covered, Patio
Garage Yes
Private Pool Yes
Building
Lot Description 1/4 to 1 Acre Lot, Drip Irrigation/Bubblers, Desert Landscaping, Landscaped, Synthetic Grass
Faces South
Story 2
Sewer Public Sewer
Water Public
Construction Status Resale
Schools
Elementary Schools Brown, Hannah Marie, Brown, Hannah Marie
Middle Schools Miller Bob
High Schools Foothill
Others
HOA Name Roma Hills
HOA Fee Include Association Management,Maintenance Grounds,Security
Senior Community No
Tax ID 178-28-310-009
Security Features Security System Owned,Gated Community
Acceptable Financing Cash, Conventional, VA Loan
Listing Terms Cash, Conventional, VA Loan
Virtual Tour https://www.propertypanorama.com/instaview/las/2692032





