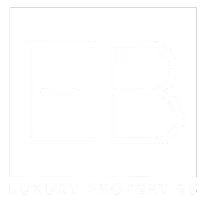For more information regarding the value of a property, please contact us for a free consultation.
6041 Riverwalk Falls ST #102 North Las Vegas, NV 89031
Want to know what your home might be worth? Contact us for a FREE valuation!

Our team is ready to help you sell your home for the highest possible price ASAP
Key Details
Sold Price $325,000
Property Type Townhouse
Sub Type Townhouse
Listing Status Sold
Purchase Type For Sale
Square Footage 1,316 sqft
Price per Sqft $246
Subdivision Riverwalk Ranch High Noon Amd
MLS Listing ID 2628142
Style Two Story
Bedrooms 2
Full Baths 2
Half Baths 1
HOA Fees $431/mo
Year Built 2007
Annual Tax Amount $1,051
Lot Size 871 Sqft
Property Sub-Type Townhouse
Property Description
Welcome to this charming 2 Bedroom, 2 story townhome with attached 2 car garage, perfectly situated in a secure gated community! Step inside to find a bright living room featuring a cozy fireplace and ceiling fans throughout, ensuring a cool and inviting atmosphere. The eat-in kitchen is complete with a breakfast bar, pantry and all stainless steel appliances included! Retreat to the primary bedroom, where vaulted ceilings and a private balcony create a serene escape. The walk-in closet provides ample storage and the en suite bath boasts dual sinks for added luxury. The secondary bedroom also features its own en suite bath, making it ideal for guests or family. Enjoy outdoor living in your backyard oasis, featuring a covered patio and low-maintenance desert landscaping. The gated community offers fantastic amenities, including a sparkling pool, park and playground. Plus, you'll appreciate the close proximity to schools, shopping, freeways and entertainment options!
Location
State NV
County Clark
Community Pool
Zoning Multi-Family
Interior
Heating Central, Gas
Cooling Central Air, Electric
Flooring Laminate, Tile
Fireplaces Number 1
Fireplaces Type Gas, Living Room
Laundry Gas Dryer Hookup, Main Level, Laundry Room
Exterior
Exterior Feature Balcony, Patio
Parking Features Attached, Garage, Garage Door Opener, Inside Entrance, Private, Guest
Garage Spaces 2.0
Fence Back Yard, Vinyl
Pool Community
Community Features Pool
Utilities Available Underground Utilities
Amenities Available Gated, Park, Pool
Roof Type Tile
Building
Lot Description Desert Landscaping, Landscaped, Synthetic Grass, < 1/4 Acre
Story 2
Sewer Public Sewer
Water Public
Schools
Elementary Schools Carl, Kay, Carl, Kay
Middle Schools Saville Anthony
High Schools Shadow Ridge
Others
Acceptable Financing Cash, Conventional, FHA, VA Loan
Listing Terms Cash, Conventional, FHA, VA Loan
Read Less

Copyright 2025 of the Las Vegas REALTORS®. All rights reserved.
Bought with Falisha Rexford Real Broker LLC




