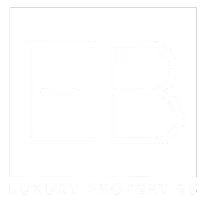For more information regarding the value of a property, please contact us for a free consultation.
4195 Balmoral Castle CT Las Vegas, NV 89141
Want to know what your home might be worth? Contact us for a FREE valuation!

Our team is ready to help you sell your home for the highest possible price ASAP
Key Details
Sold Price $1,265,000
Property Type Single Family Home
Sub Type Single Family Residence
Listing Status Sold
Purchase Type For Sale
Square Footage 5,266 sqft
Price per Sqft $240
Subdivision Royal Highlands At Southern Highlands
MLS Listing ID 2667534
Style Two Story
Bedrooms 5
Full Baths 3
Half Baths 1
Three Quarter Bath 1
HOA Fees $318/mo
Year Built 2003
Annual Tax Amount $6,697
Lot Size 10,018 Sqft
Property Sub-Type Single Family Residence
Property Description
Nestled within the prestigious guard-gated community of Royal Highlands in Southern Highlands, this remodeled 2-story estate with walk-out basement offers luxury and functionality. Seamless flooring design throughout, the home welcomes you with a sunken formal living room featuring a cozy fireplace. The formal dining room sets the stage for elegant entertaining, while the custom chef's kitchen is a culinary masterpiece, complete with high-end appliances and premium finishes. 3 family rooms—one on the main level with a wet bar, another in the loft, and a spacious retreat in the basement. The primary suite features a 2-sided fireplace. 4 secondary bedrooms provide flexible living arrangements, with a 1st floor bedroom plus a nearby ¾ bath. The 3-car garage is complemented by an attached fitness room and a private sauna. Entertainer's dream backyard, showcasing a charming pergola, multiple entertainment areas, and a stunning in-ground pool and spa. Solar panels are owned free and clear!
Location
State NV
County Clark
Zoning Single Family
Interior
Heating Central, Gas
Cooling Central Air, Electric
Flooring Laminate
Fireplaces Number 3
Fireplaces Type Electric, Family Room, Gas, Glass Doors, Living Room, Primary Bedroom, Multi-Sided
Laundry Cabinets, Gas Dryer Hookup, Main Level, Laundry Room, Sink
Exterior
Exterior Feature Porch, Patio, Private Yard
Parking Features Attached, Garage, Garage Door Opener, Inside Entrance, Private
Garage Spaces 3.0
Fence Back Yard, Stucco Wall
Pool In Ground, Private, Pool/Spa Combo
Utilities Available Underground Utilities
Amenities Available Gated, Jogging Path, Playground, Park, Guard, Security
Roof Type Tile
Building
Lot Description Corner Lot, Cul-De-Sac, Desert Landscaping, Front Yard, Landscaped, Rocks, < 1/4 Acre
Story 2
Sewer Public Sewer
Water Public
Schools
Elementary Schools Stuckey, Evelyn, Stuckey, Evelyn
Middle Schools Tarkanian
High Schools Desert Oasis
Others
Acceptable Financing Cash, Conventional, FHA, VA Loan
Listing Terms Cash, Conventional, FHA, VA Loan
Read Less

Copyright 2025 of the Las Vegas REALTORS®. All rights reserved.
Bought with Chrisian Salazar BHHS Nevada Properties




